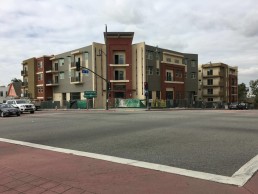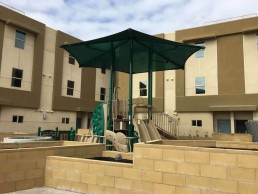Project Description
McCormack Baron Salazar | LOS ANGELES, CA
The project consists of the new construction of a 4 story multifamily building partially over subterranean garage, 3,551 square feet of ground floor commercial; and 3 story multifamily townhouses over subterranean garage.
- Low income, multi-family housing project
- Prevailing Wage and Section 3 requirements
- Subterranean garage
- Project next door to Metropolitan Transportation Authority
- Community room, lobby/administrate offices, outdoor space with barbeques, and on-site bicycle parking
- Funded with low income housing tax credit (LIHTC)
- Designed to achieve LEED Platinum certification



